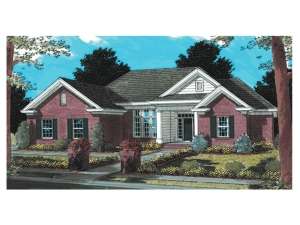Info
There are no reviews
Protected front entry, windows with shutters and front facing gables highlight the exterior of this traditional ranch house plan
Split-bedroom floor plan lends privacy to the master bedroom room complete with walk-in closet and deluxe bath
Ceiling heights range from 9’ to 11’
Pass-thru kitchen overlooks the spacious living room and cozy nook
There are no reviews
Are you sure you want to perform this action?

