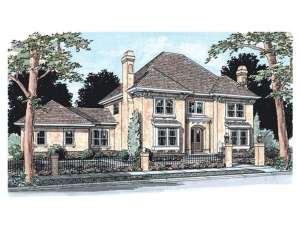Are you sure you want to perform this action?
Styles
House
A-Frame
Barndominium
Beach/Coastal
Bungalow
Cabin
Cape Cod
Carriage
Colonial
Contemporary
Cottage
Country
Craftsman
Empty-Nester
European
Log
Love Shack
Luxury
Mediterranean
Modern Farmhouse
Modern
Mountain
Multi-Family
Multi-Generational
Narrow Lot
Premier Luxury
Ranch
Small
Southern
Sunbelt
Tiny
Traditional
Two-Story
Unique
Vacation
Victorian
Waterfront
Multi-Family
Create Review
Plan 059H-0045
Two-story Mediterranean house plan accommodates a large family
Arched entry accentuates elegant exterior while multiple fireplaces warm the interior
Second floor balcony overlooks graceful, curved staircase and foyer
Formal living and dining rooms provide a place to gather for special occasions, but the family room promotes relaxed living
Kitchen features island cooktop, eating bar, nook, and easy access to the 3-car garage
Walk-in pantry provides extra storage plus the formal dining room accesses a butler’s pantry
Write your own review
You are reviewing Plan 059H-0045.

