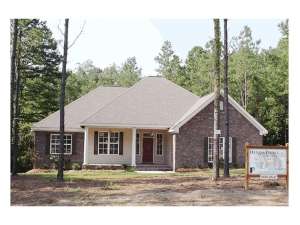Are you sure you want to perform this action?
Styles
House
A-Frame
Barndominium
Beach/Coastal
Bungalow
Cabin
Cape Cod
Carriage
Colonial
Contemporary
Cottage
Country
Craftsman
Empty-Nester
European
Log
Love Shack
Luxury
Mediterranean
Modern Farmhouse
Modern
Mountain
Multi-Family
Multi-Generational
Narrow Lot
Premier Luxury
Ranch
Small
Southern
Sunbelt
Tiny
Traditional
Two-Story
Unique
Vacation
Victorian
Waterfront
Multi-Family
Create Review
Plan 059H-0044
Striking porch columns, shuttered windows and brick give this ranch house plan curb appeal
Split bedroom floor plan isolates master bedroom on one side of the house and three secondary bedrooms on the other
Master bath features a plant shelf, soaking tub, and twin sinks
Kitchen overlooks the living room where an 11” ceiling and fireplace add touches of elegance
Bedroom 4 can be finished as a dining room or study if preferred
Write your own review
You are reviewing Plan 059H-0044.

