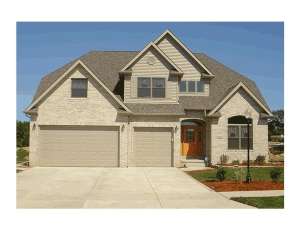Info
There are no reviews
Front facing gable and a covered entry give this two-story house plan traditional curb appeal
Three-car garage serves the growing family well
Vaulted ceiling tops living room as it opens to second story
Kitchen storage is supplemented with a walk-in pantry
Main floor master bedroom offers a sitting area, private bath, and walk-in closet; three secondary bedrooms are located upstairs near the game room
Plant ledges supported by natural lighting provide indoor green space
There are no reviews
Are you sure you want to perform this action?

