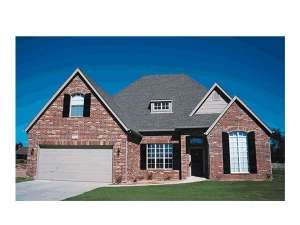Info
There are no reviews
Blended traditional and European details grace the exterior of this family-friendly home plan
Brick exterior highlighted with window shutters
Master suite positioned on the first floor and three secondary bedrooms upstairs
Walk-in pantry enhances kitchen storage
Family room has inviting corner fireplace and spacious vaulted ceiling
Formal living and dining rooms ideal for entertaining
There are no reviews
Are you sure you want to perform this action?

