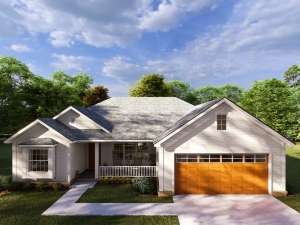There are no reviews
Styles
House
A-Frame
Barndominium
Beach/Coastal
Bungalow
Cabin
Cape Cod
Carriage
Colonial
Contemporary
Cottage
Country
Craftsman
Empty-Nester
European
Log
Love Shack
Luxury
Mediterranean
Modern Farmhouse
Modern
Mountain
Multi-Family
Multi-Generational
Narrow Lot
Premier Luxury
Ranch
Small
Southern
Sunbelt
Tiny
Traditional
Two-Story
Unique
Vacation
Victorian
Waterfront
Multi-Family
Reviews
Plan 059H-0022
Just imagine this country charmer along a quiet road on a sunny hillside. Its restful character takes you back to a simpler place in time. Enter from the covered front porch to find the open living areas ready to accommodate day-to-day activities and groups for special occasions. A sloped 10’ ceiling and island/snack bar combo highlight this barrier free gathering space. Sporting a private bath and walk-in closet, your master bedroom delights in a measure of privacy. On the other side of the home, a full bath is gently tucked between two secondary bedrooms. The laundry closet is right where it should be, near the children’s rooms saving steps on washday. A double garage completes this country ranch house plan.
Info
Add your review

