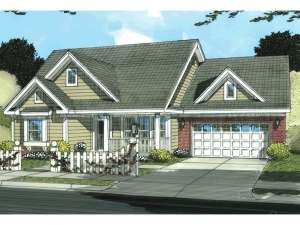There are no reviews
House
Multi-Family
A combination of traditional and country style elements grace the exterior of this economical ranch home plan. Step in form the covered porch where the foyer immediately directs traffic to the sunny dining room or to the back of the home where the kitchen and breakfast nook combine with the generously sized living room. Gourmet and amateur chefs will be pleased with the full-featured kitchen equipped with a work island, snack bar and pantry. Access to the laundry room and garage is just steps away. A wall of windows and 11’ ceilings lend to a spacious and airy feel. Two rear porches (one of them screened) provide outdoor spaces for relaxing, grilling and summertime meals. Split bedrooms ensure a measure of privacy to the master suite, flaunting a deluxe bath and walk-in closet. Two secondary bedrooms access a hall bath. Comfortable and functional, you can’t go wrong with this small and affordable one-story design.

