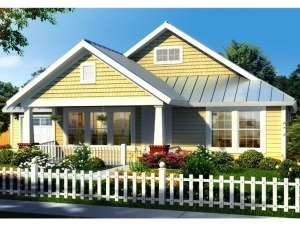Info
There are no reviews
Flared pillars atop pedestals and a covered porch lend an arts and crafts feel to this small and affordable ranch home plan. Perfect for a family starting out, you’ll find a floor plan equipped with all the basics for family living. Enter to find an open floor plan with the eat-in kitchen flowing in to the living space all beneath a vaulted ceiling. Access to the utility room and 2-car garage are situated at the back of the home. Three bedrooms and two baths accommodate everyone’s needs. Stylish yet economical, this Craftsman house plan makes a nice starter home.
There are no reviews
Are you sure you want to perform this action?

