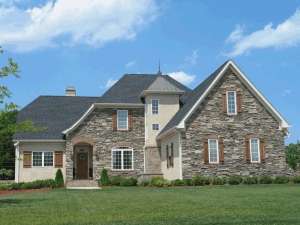There are no reviews
Reviews
Having the looks of a castle, this European house plan intrigues the eye with interesting curb appeal. The interior is just as intriguing with expansive open areas, varied ceiling heights and surprising extras. An arched entry porch greets all. Survey the scene from the foyer taking in views of the open and spacious gathering areas. Columns visually define the living and dining rooms while offering the perfect room arrangement for hosting dinner parties and other formal gatherings. Double doors opening to the rear porch and a center fireplace highlight the living room while an arched opening flanked with built-in bookshelves leads to the sunny nook. The adjacent kitchen is a gourmet’s dream with its eating bar, meal-prep island and walk-in pantry. Convenient features include easy access to the laundry room and a handy coat closet at the entry of the three-car garage. A split bedroom design places the master bedroom away from the secondary bedroom. Inside, a sloped 12’ ceiling, salon bath and walk-in closet are ready to pamper. Bedroom 2 features a walk-in closet as well and accesses a hall bath. The peaceful study is nearby, perfect for a home office but could easily double as a guest room. On the second level, two more bedrooms and a full bath provide comfortable accommodations. The future bonus room is waiting for your creative touch. Ideal for a growing family this two-story home plan has so much to boast about.

