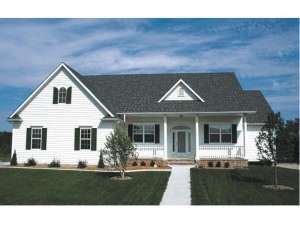Are you sure you want to perform this action?
A masterful blend of country and traditional styling, this ranch home plan welcomes all with its striking front porch. Inside, you’ll find a sprawling floor plan that accommodates a large family and beams with elegant and functional features. Step into the entry where you will notice arched openings and a barrel arch. Perfect for the work-at-home parent, the peaceful study is ideal for a home office. Across the foyer, the formal dining room serves as the backdrop for many memorable moments in the years to come and fantastic holiday meals. At the back of the home, the vaulted living room reveals a toasty fireplace and large windows capturing rear views. The combined kitchen and breakfast nook are situated nearby and showcase an island/snack bar combo, walk-in pantry and easy access to the rear porch. The laundry room and two-car garage are just steps away. Three secondary bedrooms and a full bath are positioned off the kitchen accommodating the children’s needs. On the opposite side of the home, the master suite boasts a sitting area, 10’ ceiling and pampering salon bath. Designed with elegance, style and comfort, this country traditional house plan appeals to a wide audience of homebuyers.

