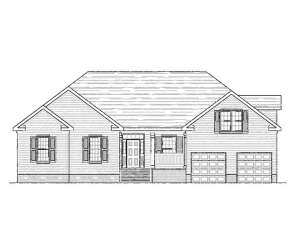Are you sure you want to perform this action?
House
Multi-Family
A splendid ranch house plan awaits you. Look at the columns that divide the great room from the dining room, kitchen, and nook. What a clever way to separate the rooms, yet still provide an open floor plan. Mom and Dad can escape to the master bedroom in one quiet corner of the plan, yet it is just down the hall from the two children’s bedrooms. Far enough away for privacy, but close enough to keep an eye on things. A raised concrete patio out back is accessed from both the kitchen nook and the master bedroom. There is a flex room off the front foyer that would make a great home office or den. With a bonus room included over the garage, there is room to grow. Consider this traditional house plan for your family, now and in the future.
Overall depth including the bayed breakfast nook is 65’.

