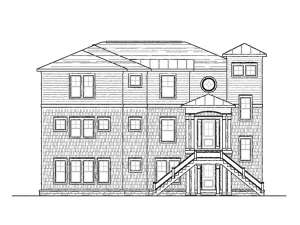There are no reviews
This attractive two-story house plan is well suited for coastal living with amenities for guests and family alike. Check out the lower level. An outdoor shower rinses off the sand after a day at the beach. A bathroom is also accessible from the outside minimizing traipsing in and out of the house. Generous outside storage can hold surf boards, beach chairs and umbrellas. With more storage inside, two coat closets and lockers with a bench, everyone can find places to stow their stuff before entering the living area on the middle level. An open deck off the family room and a sunroom for dining off of the kitchen allows occupants to enjoy outside while they remain inside. Even the master bedroom accesses an open deck, so you can check out the weather straight out of bed. Besides the master bedroom on the middle level, there is a guest room downstairs and three bedrooms upstairs. Loft space can serve as a rec room or play area or get out the sleeping bags for more guests. Although a lot of time won’t be spent inside, with the draw of the surf and sand and all, the time that is spent there will be quality time. No need to build castles in the sand when you can live in your own castle with this coastal house plan.
The first-floor wall framing is 2x6. The second and third floor wall framing is 2x4.

