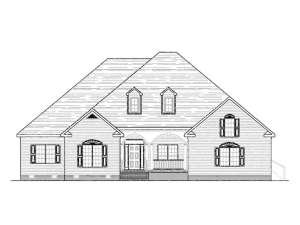There are no reviews
House
Multi-Family
What family wouldn’t enjoy all the necessities of life presented on one floor? This ranch home plan does just that. While parents enjoy the privacy of the master bedroom and bath, they are just down the hall from the three children’s bedrooms. Notice the covered porch accessed by both the family room and kitchen making it easy to take advantage of your outdoor living space. The kitchen, hearth room and breakfast area work together to create a casual gathering space. A separate dining room serves family and guests on special occasions. When needed, expand into the bonus room over the attached garage. There is 371 square feet waiting for you. Make this comfy ranch house plan your home.
Overall depth including the bayed sitting area in the master bedroom is 57’.

