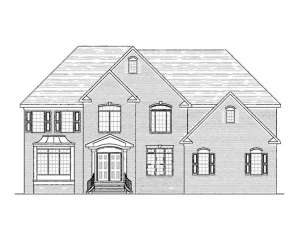Are you sure you want to perform this action?
Here is a two-story house plan whose exterior speaks European style and elegance. Its interior speaks family. Outside, the 2-car, side-entry garage appears as tasteful as the front of the house. You might not even know it was a garage if the driveway didn’t give it away. Inside, there is room for the family’s two cars and a storage area. Outside, the living room window is classy and refined. Inside it is a cozy window seat for quiet reflection in the living room. See where this is going? This sophisticated graceful design, houses a comfortable and friendly environment for your family and guests. Along with the family room, dining room and kitchen with its breakfast area, is a guest bedroom. Also a deck out back and yes, this is still the first floor. Upstairs we find the three secondary bedrooms and the master bedroom. The balcony overlooks the family room keeping both floors connected. Fit for a king and queen, the master bedroom showcases stepped ceilings, a sitting area and a lavish bath. No bumping elbows here. Now pay attention to the storage space, a great place to store your treasures, although you wouldn’t guess that from looking at the front of the house. The neighbors don’t have to know that you’re not royalty, when you chose this comfortable traditional house plan.

