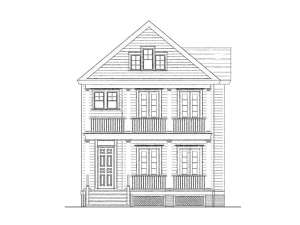Are you sure you want to perform this action?
Styles
House
A-Frame
Beach/Coastal
Bungalow
Cabin
Cape Cod
Carriage
Colonial
Contemporary
Cottage
Country
Craftsman
Empty-Nester
European
Log
Love Shack
Luxury
Mediterranean
Modern
Mountain
Multi-Family
Multi-Generational
Narrow Lot
Premier Luxury
Ranch
Small
Southern
Sunbelt
Tiny
Traditional
Two-Story
Unique
Vacation
Victorian
Waterfront
Multi-Family
Plan 058H-0107
Enter this two-story house plan from the column-lined covered porch. Turn to enter the family room or dining room or follow the gallery to the kitchen and breakfast area. Exit through the mud room to the rear entry garage. Upstairs, find the master bedroom and two secondary bedrooms. Also, the laundry room and don’t forget that second floor covered porch that looks so regal from the front view. This design offers simple, convenient, and efficient living with nothing left out. Well, if there is something missing, there is a bonus room above the garage help fulfill your needs. Southern comfort is all wrapped up in this narrow lot house plan.
Listed overall depth includes the front porch. The depth without the front porch is 72’.
Write your own review
You are reviewing Plan 058H-0107.

