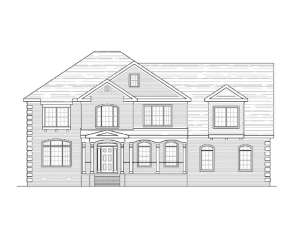There are no reviews
House
Multi-Family
Striking columns support the porch roof of this attractive traditional house plan. Entering from the front door you will be greeted by a two-story foyer. Continue to the formal dining room on the right or straight ahead to the family room with its own spacious two-story ceiling. Quietly tucked in the front corner of the first floor we find the living room and a study just behind it. At the back of the plan, notice the multi-level deck and the outside entrance to the pool bath. How convenient for guests and family alike to be able to access the shower and toilet from the deck. And how convenient for the homeowner to not have wet footprints tracked all over the house. On the second floor, you will find two secondary bedrooms, a computer nook, a master suite with a sloped ceiling and His and Her closets, which make it a master sweet. Don’t miss the sizeable bonus room. What a pleasure to realize your own exercise room or hobby palace or even a dance studio. Enjoy the life you deserve with this two-story luxury home plan.
Overall depth includes covered porch.

