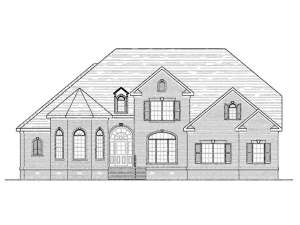There are no reviews
House
Multi-Family
Maybe you CAN tell a book by its cover. This handsomely bound luxury house plan tells its story inside and out. Drawn in by the arched doorway with its striking sidelites, you will want to examine every detail of each chapter as it is presented without skipping to the end. How striking are the angled walls of the living room with its special sloped ceiling. A grand formal dining room is served by a kitchen with a handy pantry and prep island. So that you don’t miss that angled wall of windows in the living room, it is echoed in the breakfast area. Two closets, two sinks, a separate shower and tub highlight the master bath. Rounding out the first floor, is the laundry and mud room, the powder room, a foyer that opens to the second floor and a sweet display cabinet just outside the central gallery. Upstairs is a simple yet poignant story of three secondary bedrooms, loft space, and lots of storage. Oh yes, and for those that want to write a chapter of their own, find a bonus room just waiting to be realized. Who needs a sequel when everything is covered so completely by this original two-story house plan?

