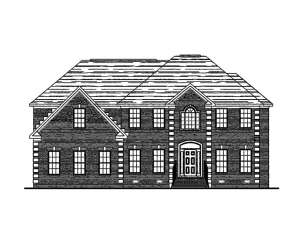Are you sure you want to perform this action?
Stately on the outside, inviting on the inside, this luxury house plan has much to offer. Check out the kitchen. Not just cabinets, but it also shows off a pantry and a prep island with sink. The family room has a cozy fireplace nestled between built-in cabinets. Sloped ceilings set the formal dining room apart for the guests, and the butler’s pantry sets it apart for the hostess. There’s room for overnight guests on the first floor and even room for their auto in the attached three-car garage. Upstairs, the family shares the amenities of the second floor. Just outside the media room, a balcony overlooks the first floor. Three secondary bedrooms share this floor with a glorious master bedroom boasting a stepped ceiling. A sizeable walk-in closet off the master bath would make any home owner smile. Conveniently located upstairs where all of the clothes are put away, is the laundry room. Mixing style with convenience, this luxurious two-story house plan awaits a deserving family.

