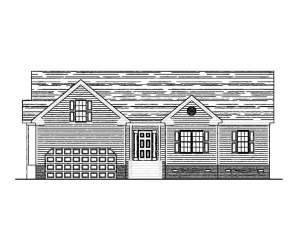Info
There are no reviews
Here is a traditional ranch house plan that offers so much with efficiency in mind. On one side of the plan, is the master bedroom quietly separated from the two secondary bedrooms on the opposite side. Yet, just a quick trip down the hallway connects parents and children when need be. Fittingly, the family room is central to this plan. It is adjacent to the kitchen and breakfast area and connects with the dining room making it easy to entertain or keep an eye on the kids. Need for expansion? Check out the optional bonus room above the garage. Small and affordable, this house plan is just waiting for the right family.
There are no reviews
Are you sure you want to perform this action?

