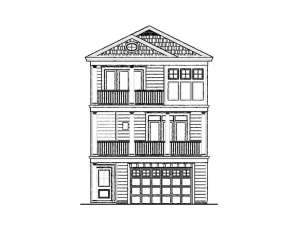There are no reviews
House
Multi-Family
With its covered porches supported by sturdy columns, this two-story house plan airs a Southern feel while raising its main living areas one level to accommodate coastal living. Its efficient design starts on the lowest level. Here you can enter through the one-car garage or the covered entry. The laundry and a bedroom with full bath are located here. Follow the stairs in the foyer to the middle floor where the family gathers to eat, or enjoy the cozy fireplace. Up one more set of stairs to find the master bedroom and a secondary bedroom, located quietly away from the busy middle story. This narrow lot house plan would serve well in coastal areas or on the beach.
The first floor wall framing is 2x6. The second and third floor wall framing is 2x4.

