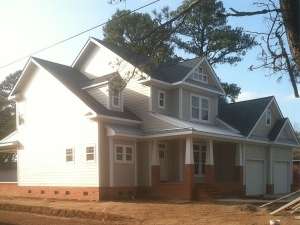There are no reviews
House
Multi-Family
What family wouldn’t want to live in this handsome Craftsman house plan? Check out the angled counters in the kitchen. You can pull a stool up to one for a snack or move on out to the breakfast area or dining room to share a meal with the kids or guests. Besides plenty of cabinets, there is also a pantry for added storage space. Located at the entrance from the attached two-car garage is a mud room keeping wet and dirty coats and shoes in their place and off the kitchen floor. While the family keeps itself occupied in the family room or play/rec room, or out on the screened porch, overnight guests retire to their own bed and bath nearby. Upstairs we find the master bedroom and two secondary bedrooms each with their own full bath. No excuses for not getting everyone ready on time for school or bedtime. Especially since retrieving school uniforms from the dryer is just steps away. An office is quietly tucked away in the front corner of the second floor forming part of the bonus room. Loaded with amenities for a busy family, take some time to consider this two-story house plan.
Overall depth does not include screened porch.

