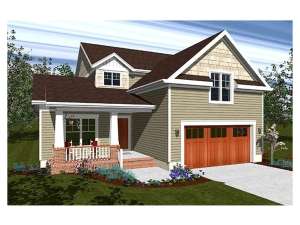There are no reviews
Styles
House
A-Frame
Beach/Coastal
Bungalow
Cabin
Cape Cod
Carriage
Colonial
Contemporary
Cottage
Country
Craftsman
Empty-Nester
European
Log
Love Shack
Luxury
Mediterranean
Modern
Mountain
Multi-Family
Multi-Generational
Narrow Lot
Premier Luxury
Ranch
Small
Southern
Sunbelt
Tiny
Traditional
Two-Story
Unique
Vacation
Victorian
Waterfront
Multi-Family
Plan 058H-0094
Sturdy pillars on brick bases support the protective porch roof on this distinctive Craftsman house plan. The first floor features an open floor plan, comfortable master bedroom, and a flex space to accommodate your family’s specific needs and lifestyle. Notice the rear patio and family/activity room fireplace. On the second floor, two secondary bedrooms share aloft space that looks down on the first floor. Above that attractive garage is a bonus room with 317 square feet of space, just waiting for you to customize it to suit your needs. Designed to fit a narrow lot, this two-story house plan provides the comforts of home in style.
Bonus room (317 sf) included in the second floor square footage.
Info
Add your review

