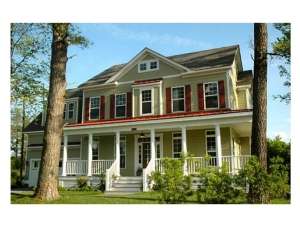Are you sure you want to perform this action?
Enjoy the serene hospitality of this Southern country house plan. Its open floor plan helps to maximize family togetherness. Whether watching television in the living room or the fire in the family room fireplace, family members are always close to the centralized kitchen. On one side of the kitchen is the breakfast area and on the other is the dining room. Both close enough to make delivering food from stove to table easy on the cook. Notice that there are two staircases leading to the second floor. One leads to the bonus room over the garage, opening up a variety of uses for it. The other leads upstairs from the front foyer. An open balcony adds a touch of elegance and serves as a transition space between the two floors. Now take a look at the bedrooms. Your master bedroom showcases a sitting area with a view as well as a deluxe bath and dual walk-in closets. Two family bedrooms share a hall bath. This two-story house plan gives Southern comfort a whole new meaning.
This home plan is not for sale in the state of Virginia or within a 50-mile radius of the Virginia/North Carolina border.

