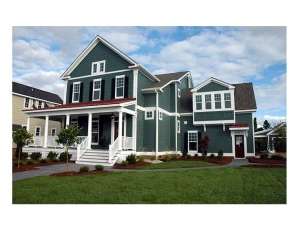There are no reviews
House
Multi-Family
This country house plan has a friendly, inviting porch that starts in front and wraps around the entire side. Whether you enter through the front hall, the screen porch in back or from the garage, you will step into a very open floor plan that keeps its occupants closely connected – just the thing to keep track of a busy and diverse family. For a bit of an escape to a quiet place of concentration, step into the office located just off the gallery. Upstairs find the master bedroom, three secondary bedrooms and the laundry. Ceilings vary in height to add character to this two-story house plan. Add your own characters and make it a home.
This home plan is not for sale in the state of Virginia or within a 50-mile radius of the Virginia/North Carolina border.

