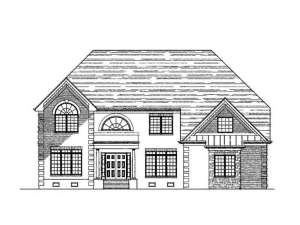Are you sure you want to perform this action?
Arched windows and keystones in the corners of this two-story house plan are just a few of the notable details that define its European styling. Inside we find a user friendly floor plan fit for a king’s modern family. In the cozy front corner, we find the study just waiting for the quiet contemplation of his majesty. Or maybe he would prefer the sunroom where he and his queen can look out upon their estate. Family togetherness is emphasized in the open floor plan of the family room, breakfast nook and kitchen. For formal entertaining, we present the dining room, located at the front of the home and accessed from the foyer and kitchen alike. For more casual events, check out the back deck accessed from the family room. With a balcony that looks down on the family room, the royal subjects can be summoned upstairs by the king and queen. They are accommodated on this level with three secondary bedrooms and the master bedroom. Consider this European home plan for your royal family.

