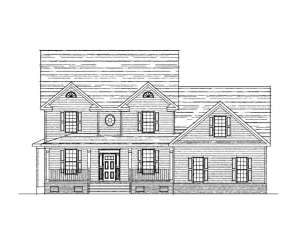There are no reviews
House
Multi-Family
Well suited for a growing family, this country traditional house plan truly offers room to grow. On the upper level, three family bedrooms share two full baths while a balcony overlooks the living areas below. Making use of the optional rec room and future space adds 653 square feet to that floor. More kids, more rooms. With the kids comfortable upstairs, Mom and Dad escape to their first-floor master bedroom, tucked away in a quiet corner of the plan. Of course, it’s never too far from the hustle and bustle of a busy family. Also housed on the first floor is the family room, kitchen with a breakfast nook, living room, dining room and with a growing family, the very busy laundry room. This peaceful country house plan will provide a comfortable environment for your family now, and for more family later.
Bonus square footage includes the optional rec room (392 sf) and the adjoining future space (261 sf).

