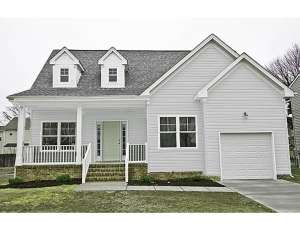There are no reviews
House
Multi-Family
A small and affordable house plan doesn’t have to skimp on amenities. Take a look at this two-story design. On the first floor, the family room is close to the kitchen and sunny breakfast area. In the front corner is a room that can be used for formal dining or perhaps a home office. There’s a pantry to hold provisions for the kitchen and a full laundry room to keep a busy family’s clothing clean. Also on the first floor find the master bedroom with private bath. Two secondary bedrooms are located on the second floor where then offer ample closet space. A full bath accommodates the children’s needs. Don’t miss the attic storage, ideal for seasonal items such as holiday decorations. This country house plan make a suitable starter home and will fit a narrow lot.

