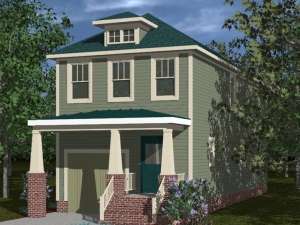Info
There are no reviews
Take a look at the sturdy columns highlighting the exterior of this Craftsman house plan. Form follows function with this efficient design. An open floor plan on the first floor provides a family room with dining area, just on the other side of the kitchen counter. On the second floor you will find your master bedroom and three secondary bedrooms. The nursery is conveniently positioned near the master bedroom making it easy to check on the baby at night. Designed for a narrow lot, this house plan is small and affordable.
There are no reviews
Are you sure you want to perform this action?

