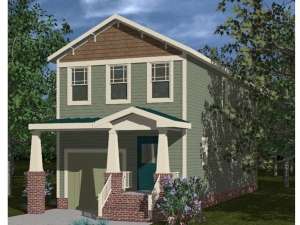Are you sure you want to perform this action?
Styles
House
A-Frame
Beach/Coastal
Bungalow
Cabin
Cape Cod
Carriage
Colonial
Contemporary
Cottage
Country
Craftsman
Empty-Nester
European
Log
Love Shack
Luxury
Mediterranean
Modern
Mountain
Multi-Family
Multi-Generational
Narrow Lot
Premier Luxury
Ranch
Small
Southern
Sunbelt
Tiny
Traditional
Two-Story
Unique
Vacation
Victorian
Waterfront
Multi-Family
Plan 058H-0066
This narrow lot house plan exhibits the handsome simplicity of the Craftsman style. Keep the family close together with the open floor plan on the first floor. Groceries conveniently go from trunk to pantry within a few steps from the attached 1-car garage. Notice the kitchen counter eating bar and the dining area that is just on the other side. Parents can keep an eye on children at night with three secondary bedrooms adjacent to the master bedroom. There is also a laundry closet located on this floor for convenience. A growing family can certainly make a great start in this small and affordable house plan.
Write your own review
You are reviewing Plan 058H-0066.

