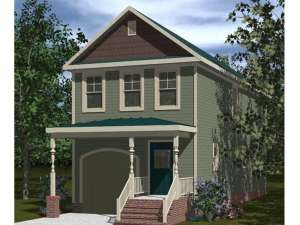Info
There are no reviews
This small and affordable house plan exudes Victorian charm. Inside, we find the business of family living efficiently presented on the first floor. Meals can easily be handed over the kitchen counter to the dining area in the family room. A quick and convenient entrance can be had by the home owner from the attached one-car garage. On the second floor, we find a master bedroom and two secondary bedrooms. There is also a full laundry on this floor and plenty of closets to fill. This two-story house plan will even fit on a narrow lot.
There are no reviews
Are you sure you want to perform this action?

