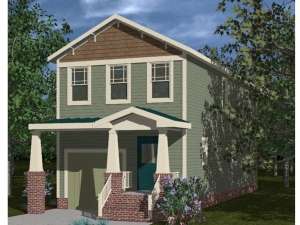Info
There are no reviews
Small and Affordable, this house plan has so much to offer. Convenient and efficient use of space provides an open layout with a combined family room and dining area, kitchen with counter eating bar, pantry, coat closet, and half bath. That’s just the first floor. Upstairs two secondary bedrooms share a full bath. The master bedroom enjoys a walk-in closet. Close by, is a laundry room and linen closet. With attractive Craftsman styling, this two-story house plan accommodates a narrow lot and would make a great starter home.
There are no reviews
Are you sure you want to perform this action?

