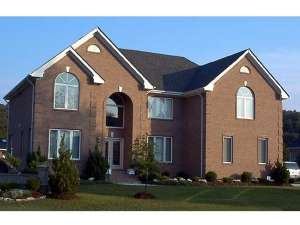Are you sure you want to perform this action?
House
Multi-Family
A growing family has space to thrive in this traditional two-story house plan. Three secondary bedrooms and the master bedroom share the second floor. Look at the space dedicated to the master bedroom and its lavish bath. Sloping ceilings open to the space above. The twin sinks are separated at such an angle, that elbow room while brushing teeth has a whole new meaning. There’s plenty of room for extensive wardrobes in those walk-in closets. One can look down on the family room from above and getting there is just a short trip down the stairs. The breakfast nook overlooks the deck outside, a great place for outdoor entertaining. In one quiet corner of the first floor is a study, in another a sunroom - inner reflection and an outside view. Due to the laundry room’s close proximity to the kitchen, one can start dinner and a load of laundry at the same time. How’s that for multi-tasking? This two-story house plan offers great spaces with room to grow for today’s family.

