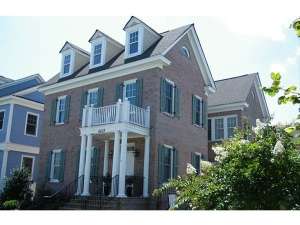There are no reviews
House
Multi-Family
Based on historic homes in Colonial Virginia, this two-story house plan is designed with the modern family in mind. An open patio or veranda, if you will, is surrounded by the open space of the kitchen, dining and family room. What a great space to entertain family and friends. Notice how the master bedroom, with His and Her closets, is quietly tucked away on one side of the house plan. Secluded and private, yes, but conveniently located for a quick trip into the kitchen for a late-night snack, or down the hall to check on the laundry. Upstairs, the second floor boasts a second master bedroom that presents welcoming accommodations overnight guests. This floor also has two secondary bedrooms, one of which could be used as a study, computer room or office. Located over the attached two-car garage is a bonus room that would make a dandy rec room for the second-floor occupants. This 396 square foot bonus space is included in the second-floor square footage. With a nod to the past by its stately exterior, this luxury house plan has an eye to the future with its exciting family-friendly interior.

