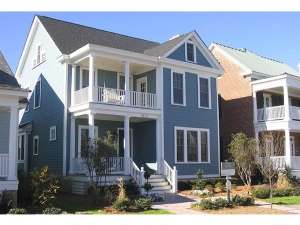There are no reviews
Styles
House
A-Frame
Beach/Coastal
Bungalow
Cabin
Cape Cod
Carriage
Colonial
Contemporary
Cottage
Country
Craftsman
Empty-Nester
European
Log
Love Shack
Luxury
Mediterranean
Modern
Mountain
Multi-Family
Multi-Generational
Narrow Lot
Premier Luxury
Ranch
Small
Southern
Sunbelt
Tiny
Traditional
Two-Story
Unique
Vacation
Victorian
Waterfront
Multi-Family
Plan 058H-0059
Here’s a Southern house plan that offers plenty of hospitality. For entertaining, there is a formal dining room with a fireplace. What a conversation piece! The kitchen offers an eating bar and a breakfast nook. The family room extends the living spaces outdoors as it opens to a deck in the back and a screened porch. Upstairs, secondary bedrooms and your master bedroom enjoy peace and quiet. Pay attention to the studio above the 2-car garage. It features a full bath, covered deck and storage space. What a great room for extended family or long-term guests! Designed for a narrow lot, this two-story home plan is certainly not narrow in vision.
Second floor square footage includes 512 square foot studio above garage.
Info
Add your review

