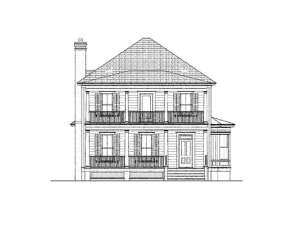There are no reviews
House
Multi-Family
With covered porches on both levels, this two-story house plan presents Southern, country charm inside and out. Entering from the front porch, visitors step into a foyer that opens into the second story. Guests and family alike will admire the cozy fireplace in the living room. For quiet reflection, there is a library or perhaps you will utilize that space as a guest room. Enjoy the view from the breakfast nook or accommodate the family in the dining room which is just a few short steps from the kitchen. Your first floor master bedroom boasts a luxurious bath as the laundry closet is positioned nearby for convenience. Upstairs, three secondary bedrooms and two baths accommodate the children’s needs. One even has access to a covered porch. A 2-car garage attached by a breezeway Southern house plan. Designed for a narrow lot, this two-story home offers interesting spaces with a homey feel.

