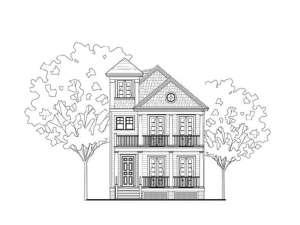There are no reviews
House
Multi-Family
Here’s a Southern country charmer designed for a narrow lot. Twin French doors in the family room open onto a covered front porch on the first floor. Check out the kitchen with cabinets on two walls, an island, and a pantry. Across from the kitchen is a breakfast nook and adjacent to it is a dining room. Enter the kitchen from the two-car attached garage through a mud room. Stairs in the gallery lead to the second floor with three bedrooms, a study, and the laundry room. Don’t miss the staircase at the back of the home easing traffic flow from different parts of the house. Opening onto the second floor porch is your well-appointed master bedroom. The bonus room awaits your imagination to develop it to suit your needs. A loft/gallery with deck is situated on the third level and provides a wonderful view of your surroundings. This three-story house plan can certainly meet a family’s housing needs.

