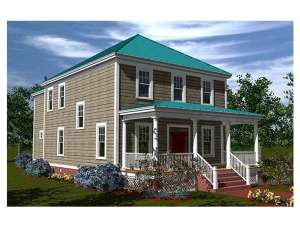Are you sure you want to perform this action?
Styles
House
A-Frame
Beach/Coastal
Bungalow
Cabin
Cape Cod
Carriage
Colonial
Contemporary
Cottage
Country
Craftsman
Empty-Nester
European
Log
Love Shack
Luxury
Mediterranean
Modern
Mountain
Multi-Family
Multi-Generational
Narrow Lot
Premier Luxury
Ranch
Small
Southern
Sunbelt
Tiny
Traditional
Two-Story
Unique
Vacation
Victorian
Waterfront
Multi-Family
Plan 058H-0054
Efficiently designed to fit a narrow lot, this two-story house plan has so much to offer with its open floor plan and thoughtful features. A uniquely shaped cooking island separates the kitchen from the breakfast area, and both are open to the family room at the back of the home creating a great casual gathering space. Up front, the dining room and living room are defined by decorative columns. A bedroom and full bath complete the first floor. Upstairs, three secondary bedrooms and a master bedroom with its own sitting area deliver privacy and comfortable resting spaces. Complete with a full-length covered front porch, this Southern house plan invites all inside to stay a while.
Write your own review
You are reviewing Plan 058H-0054.

