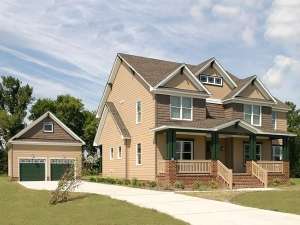There are no reviews
House
Multi-Family
Strong, simple lines define the exterior of this country Craftsman house plan. Enter under the protection of the covered porch to the foyer. From here one has choices. The study is on one side and the dining room on the other. Straight ahead is the generously-sized family room. It is defined by a few steps up and opens dramatically to the second story above. Display shelves in the gallery await your family’s treasures. The kitchen and breakfast area offer access to a screened porch for that friendly country feeling. Located on the second floor are the master bedroom and two secondary bedrooms. An unfinished room over the detached garage opens a world of possibilities for its use. Make yourself at home in this crafty two-story country house plan.
Listed overall width and depth represent the house only. They do not include the detached garage.

