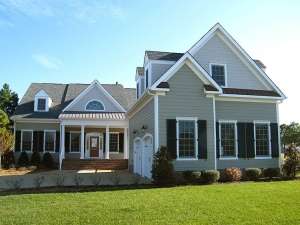Are you sure you want to perform this action?
Here is a two-story house plan with Southern charm designed to show off a lot with a splendid view. How about beside a lake on the waterfront? Stately columns on the front porch invite visitors into a foyer open with views to the balcony above making a lasting first impression. The first floor is not to be missed. Besides three secondary bedrooms there is a recreation room, uniquely shaped screened porch and a covered patio with a spiral staircase to heaven, or the second floor. That is where we find the business of the living spaces. With the family room, kitchen, breakfast nook and sunroom wrapped by the desk, the upper level offers a great way to experience the view whether it’s for entertaining or just everyday living. Your master bedroom is nicely appointed with a decorative ceiling treatment, walk-in closet and deluxe bath. Did you notice the 2-car garage attached to the house by a covered porch? The bonus room above it has endless possibilities as does this luxury house plan. Take a moment to realize them in your imagination. Then make them real.
Width and depth does not include garage, patio/deck, wrap-around porch, & screen porch/sunroom.

