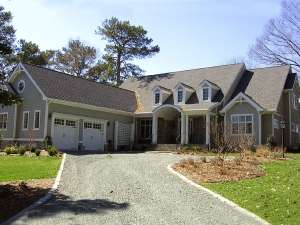Are you sure you want to perform this action?
Here is a Premier Luxury house plan that looks a little bit country, but does it sure does rock and roll. In case you get distracted by all the cool details of this two-story home plan, be sure to notice it rocks four bedrooms and four- and one-half baths. On the first floor, look at the kitchen, a room that is the nucleus for many families. This one has room to eat, plus it provides access to a windowed observatory and a screen porch. But wait, there is even a dining room, too. What better way to entertain parents and grandparents on holidays? Entertain? Can you say deck, maybe with a hot tub, off the spacious family room? Can you say wine cellar? Can you say a master bedroom and bath fit for a king? Of course, you can! And how about that second floor? No fighting over bathrooms as the kids each have their own. With a media room for their TV and computers, you may seldom see them on the first floor. There is space for storage on the second floor and a bonus room. Customize and organize to your heart’s content in your two-story country house plan.
Bonus square footage includes the bonus room over the garage (411 square feet) and the second-floor storage space (687 square feet).

