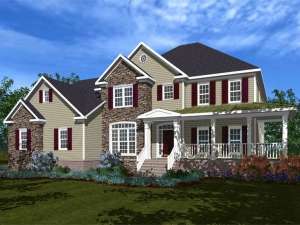Are you sure you want to perform this action?
This two-story, luxury house plan with its window treatments and extended front porch has the quaintness of a country home with all the trimmings of a thoroughly modern one. Both the garage entrance and side door empty into a mudroom with a half bath. How convenient for keeping an outside mess outside, when working in the yard or shoveling snow. The kitchen pantry can be loaded up with provisions straight from the car’s trunk when pulled into the 2-car garage. Meals can be eaten in the breakfast nook or the formal dining room; it’s nice to have options depending on the occasion. Escape into the sunroom to read the morning paper or watch the sunset in the evening. Doubling as a guest room, the study has access to a full bath. Located upstairs are the master bedroom, two secondary bedrooms, a computer room, and a family recreation room. There are plenty of closets for clothes and linens efficiently filled from the laundry room on the same floor. This country traditional plan is certainly something that you can plan on.
Sun room adds an additional 173 square feet to the total living area.
Storage area is not included in the second-floor square footage.

