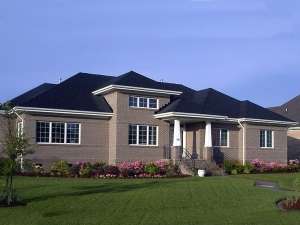Are you sure you want to perform this action?
House
Multi-Family
This one-story house plan lives large with generous room sizes and a thoughtful floor plan. The covered porch and foyer greet all and quickly introduce the family room where exposed beams and a cathedral ceiling lend a sense of elegant spaciousness. Sliding doors flank the fireplace and open to the rear deck which expands the gathering spaces outdoors. A walk-in pantry, island with snack bar and immediate access to the formal dining room highlight the kitchen pleasing the family chef. The side-entry garage is accessed via the laundry room right off the kitchen. Pay attention to the peaceful office, ideal for paying bills online and organizing other household paperwork and files. Three bedrooms are clustered on the right side of the home where Bedrooms 2 and 3 share a hall bath. Your master bedroom is sure to please with its deluxe bath and walk-in closet. Designed for the way today’s families live, this ranch home plan has more to offer than you might expect.

