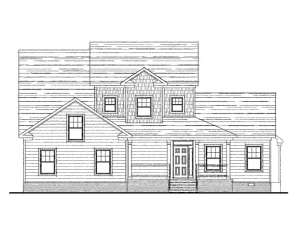There are no reviews
House
Multi-Family
Perfectly sized for today’s family, this country house plan delivers relaxed and comfortable living with a thoughtful floor plan. A column-lined porch and spacious two-story foyer welcome all. Formal and informal dining spaces make it easy to serve quick meals on the go or special holiday meals to dinner guests, while an open floor plan encourages conversation and family time well spent. You’ll appreciate easy access to the side-entry garage via the laundry room, not to mention special options like the cathedral ceiling in the family room or the rear deck/patio. Now turn your attention to your main floor master bedroom. It is secluded for privacy and shielded from street noise as it is positioned behind the garage. A deluxe bath and walk-in closet outfit this space. Upstairs, a Jack and Jill bath is neatly tucked between Bedrooms 2 and 3 while Bedroom 4 accesses a hall bath. Pay attention to the optional bonus room. Finished now or in the future, it is ideal for a guest room, hobby area or playroom. You’ll love coming home to this family-friendly, two-story home!

