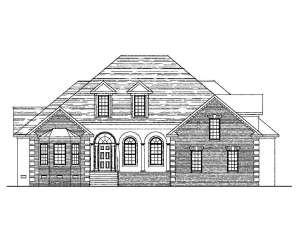There are no reviews
House
Multi-Family
Here is a single-story house plan with European style. Notice the arches above the door and windows and the keystones that decorate the corners. It offers an Old World look wrapped around an interior to suit the needs of a modern family. For entertaining, a formal entry and columned foyer lead to a traditional living room and dining room at the front of the house. For the family, a centralized family room with volumizing sloped ceilings and a cozy breakfast nook off the kitchen are designed just for them. Two secondary bedrooms include walk-in closets and are located on the opposite side of the home from the master bedroom, a quiet oasis for Mom and Dad. Above the garage, a bonus room just waiting to suit the needs of a growing family or to house their guests. This ranch home plan displays the style and elegance of Europe and the comfort and coziness of home.

