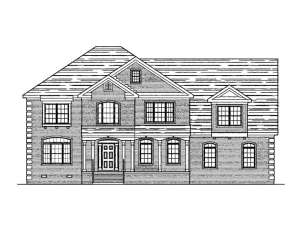Are you sure you want to perform this action?
With 3107 square feet of living space, today’s growing families can’t go wrong with this two-story home plan. Upon entering, the two-story foyer and elegant stair will catch your eye. Beyond, the open gathering spaces promote easy everyday living and also work well for hosting holiday get-togethers. The kitchen boasts a serving bar and is strategically positioned between the sunny breakfast nook and formal dining room serving both with equal ease. Carrying groceries in from the car is a snap with easy access from the garage to the kitchen. Pay attention to the convenient laundry room, rear deck and handy pool bath, all perfect for summertime barbecues and pool parties. Formal spaces compose the left side of the home. The living room offers a front yard view and the peaceful study works well as a home office but easily converts to a guest room when visitors arrive. Upstairs, a handsome bridge balcony gazes down on the foyer and family room. It separates your master suite from the other bedrooms delivering a bit of privacy. Special features in your bedroom suite include a decorative ceiling treatment, window seat and sumptuous bath. Two family bedrooms share a compartmented bath and access a handy computer nook. Finish the bonus room to satisfy your family’s needs and lifestyle. Designed for the way today’s families live, you can’t go wrong with this traditional house plan!

