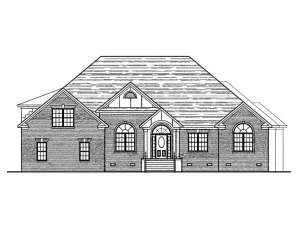There are no reviews
House
Multi-Family
This unique empty-nester house plan offers an attached in-law suite for an extended family to remain together. With more and more retirees finding that they are caring for an aging relative, this ranch home delivers the perfect solution. The in-law suite composes the right side of the home and features a combined living and kitchen area, full bath and comfortable bedroom. It enjoys access to the main home via the study. A kitchen island is situated at the center of the main home and reveals a pantry, adjoining nook and immediate access to the formal dining room. The family room connects with the kitchen and reveals a central fireplace and access to a wood deck. Your master bedroom is tucked behind the 2-car garage with storage space where it is shielded from street noise. Sparkling windows, a decorative ceiling, walk-in closet and a deluxe bath are the highlights here. Don’t miss the upper level bonus room. This space offers its own bath and can be finished as a guest bedroom for when the kids come home to visit. Comfortable and functional, this traditional-style ranch home plan is well suited for today’s empty-nesters!

