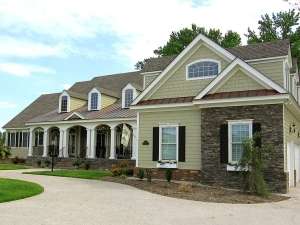Are you sure you want to perform this action?
This Southern country style luxury house plan offers everything you could ever want in a new home. The exterior is rich with decorative details, while the floor plan is designed to accommodate single-level living. A broad porch greets all and points the way inside where a well-appointed floor plan waits. The peaceful study and formal dining room flank the foyer, as each offers two sets of double doors opening to the front porch. Beyond, the music room showcases a decorative ceiling treatment and a fireplace surrounding with built-ins. Decorative columns define this space while maintaining openness with the dining room and foyer. Now take a look at the gourmet kitchen. It reveals a cooking island, snack bar, and adjoining breakfast nook as it overlooks the spacious family room. And don’t miss the screen porch, perfect for outdoor dining on pleasant evenings. Two guest bedrooms offer walk-in closets and private baths. A two-car garage with work area and mudroom access completes the right side of the home. Your master bedroom composes the left side of the home. Amenity rich, this pampering space is decked with more than you can imagine! Pay attention to the two-sided fireplace, sitting area, and opulent bath showcasing dual sinks, a soaking tub, separate shower, sauna and two huge, walk-in closets. The laundry room is located nearby for convenience. Filled with everything you’ll love and nothing you won’t want, you can’t go wrong with this sophisticated Southern ranch house plan!

