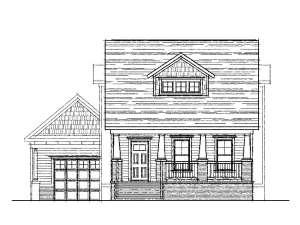There are no reviews
House
Multi-Family
This compact bungalow house plan will always remind you of your grandmother’s home, but its narrow lot design comes with an updated twist. It features a large master bedroom on the main level. The bedroom is designed to pamper with its dual walk-in closets and well-appointed bath. Now take a look at the gathering areas. The kitchen is located at the heart of the home and offers wrap-around counters and an island/snack bar combo. The dining room adjoins the kitchen and shares a two-sided fireplace with the generously sized family room. If you love the outdoors, pay attention to the covered front and rear porches. The mudroom and laundry room complete the main level. Upstairs two family bedrooms enjoy large closets and share a full bath while an open-railed balcony gazes down on the family room below. A detached, 2-car garage is included with the blueprints of this home. Small and affordable, this two-story narrow lot home plan makes a great starter home.

