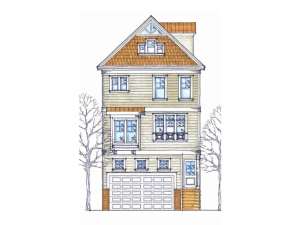Are you sure you want to perform this action?
House
Multi-Family
Designed for a narrow coastal light, this three-story beach house has more to offer than you might expect. Begin with the ground level where a covered porch and entry foyer greet all. You’ll find the 2-car garage, a laundry closet, and a bedroom with private bath. This bedroom is ideal for use as a guest room. On the second level, the main living areas are neatly arranged for comfort and conversation while plenty of windows and a screened porch afford stunning views of the surrounding seascape. On the top level, two bedrooms delight in privacy. Your master bedroom showcases a private screened porch, dual closets and a lavish bath compete with soaking but. The other bedroom enjoys a private bath as well. Don’t miss the optional elevator that lends easy access to all three levels of the home. Compact, yet comfortable, you can’t go wrong with this narrow lot, beach home plan.
The first-floor wall framing is 2x6. The second and third floor wall framing is 2x4.

