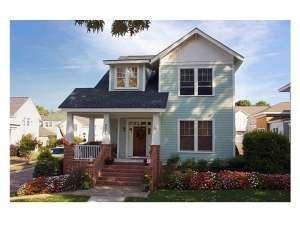Are you sure you want to perform this action?
This narrow lot house plan will surprise you as it packs loads of living into a narrow footprint. Craftsman styling and a covered front porch welcome all. Inside a roomy foyer reveals a full bath and a stylish turned staircase. Beyond, the open floor plan is well suited for everyday happenings and entertaining guests. All of the main gathering spaces work together to create a flexible and free flowing floor plan. The game room is designed to accommodate an oversized pool table and is sure to be the main attraction. Other thoughtful features include the island/snack bar combo, cracking fireplace and easy access to the rear covered porch and two-car garage. With a possible full bath, the bonus room over the garage could be finished as a guest room, giving your visitors privacy and comfort. On the second floor, three family bedrooms delight in peace and quiet. The children’s rooms share a hall bath. Brimming with fine appointments, your master bedroom shouldn’t be overlooked. It features a private deck, dual walk-in closets and a sumptuous bath complete with jet tub and oversized shower. Loaded with everything you’ll love and nothing you won’t want, you can’t go wrong with this two-story Craftsman house plan.

